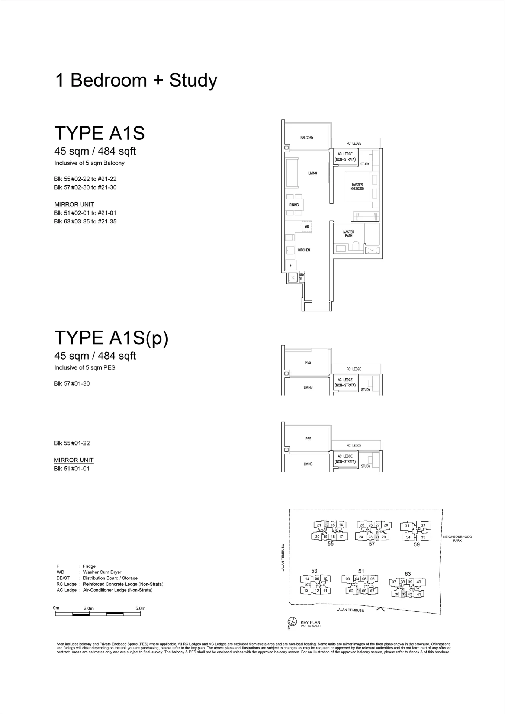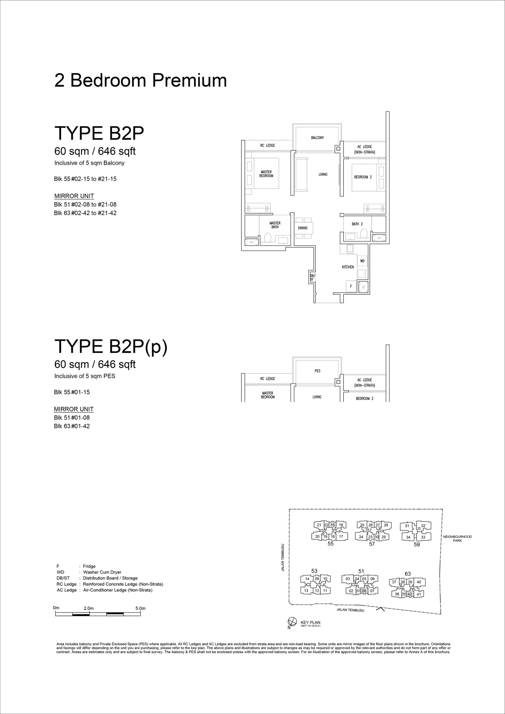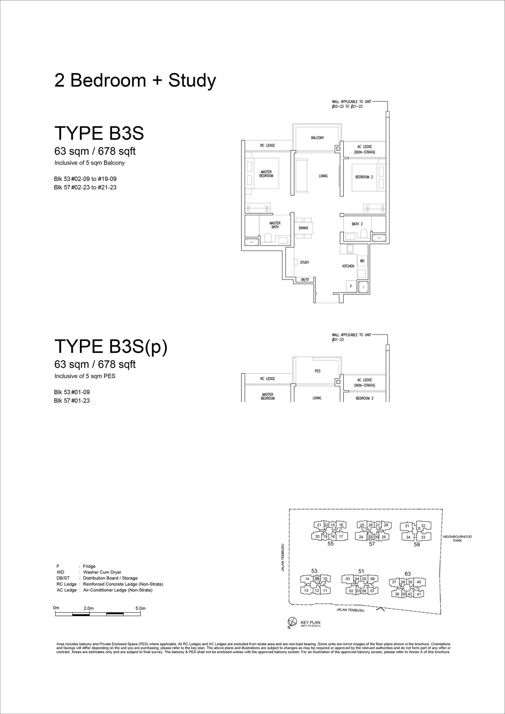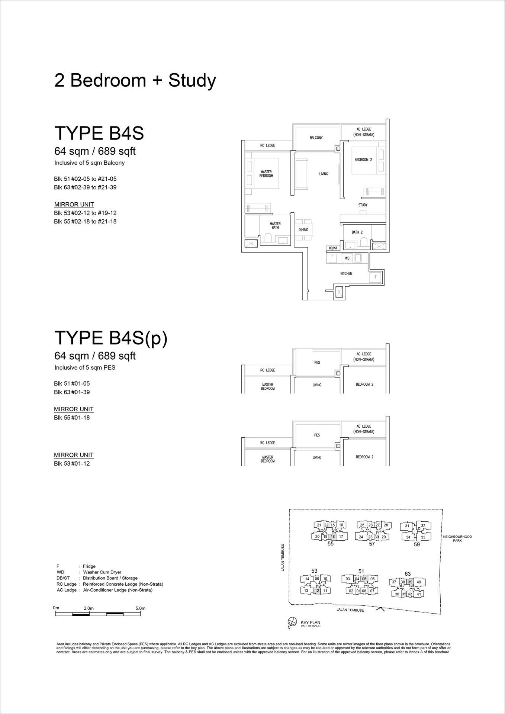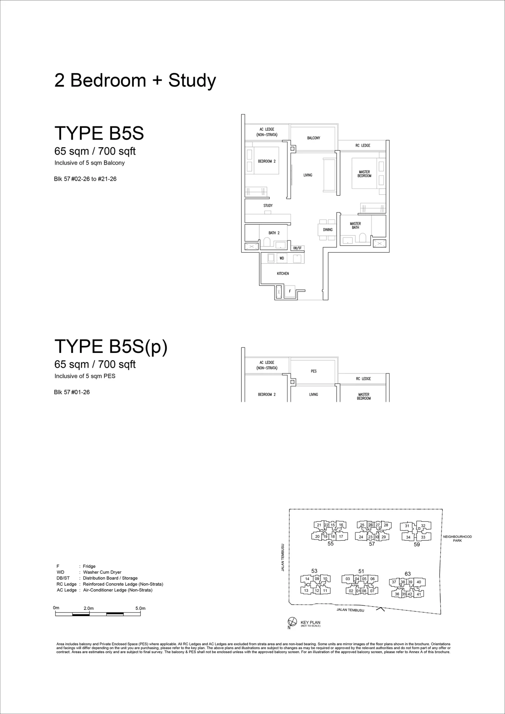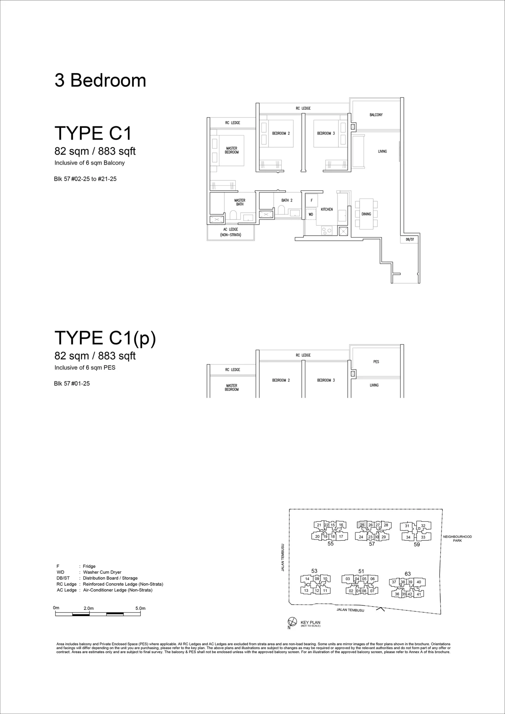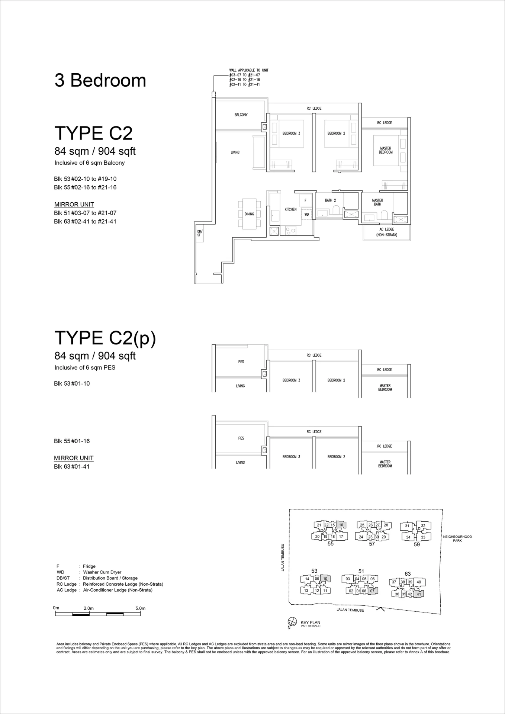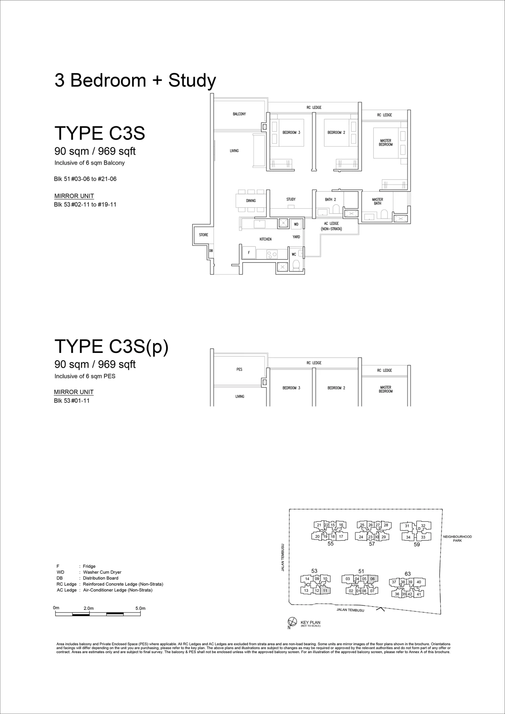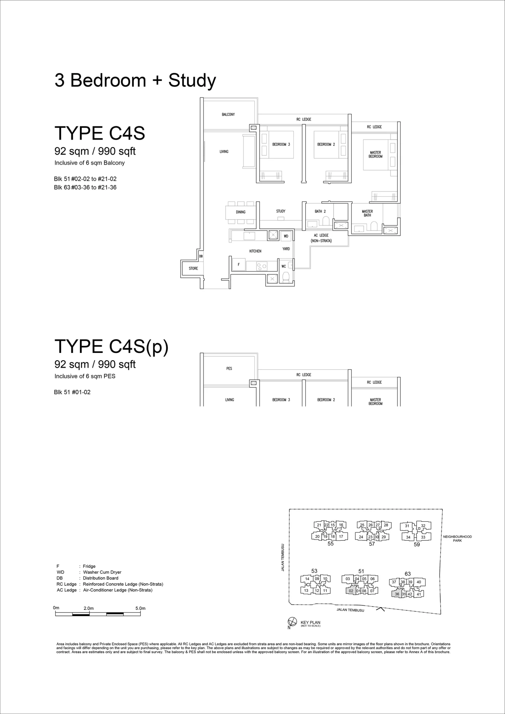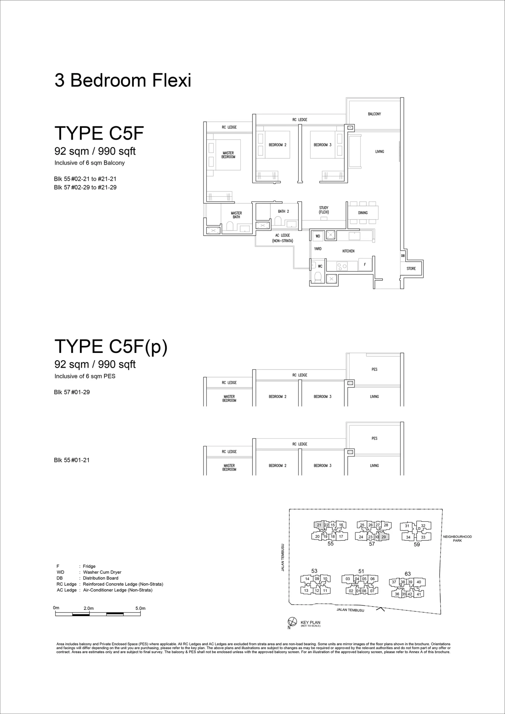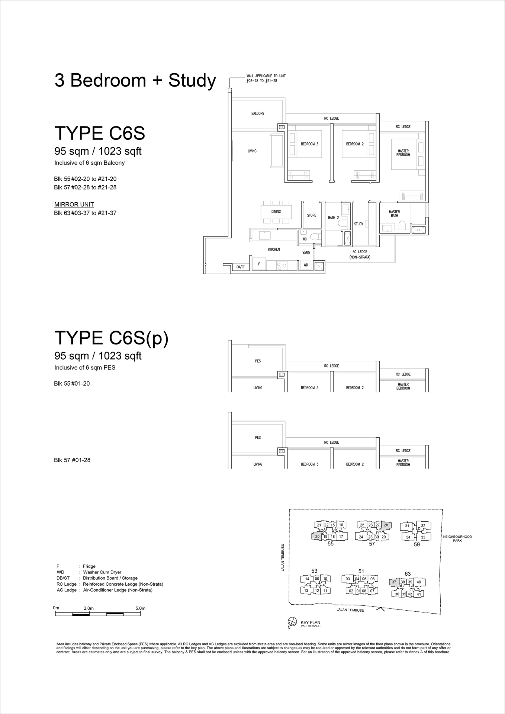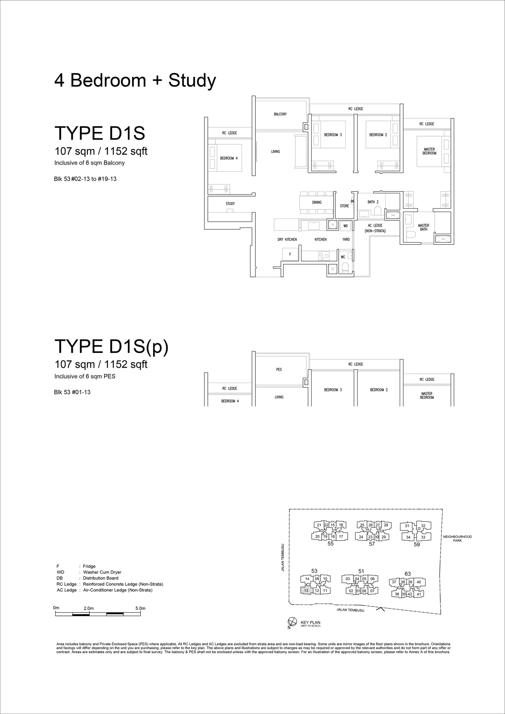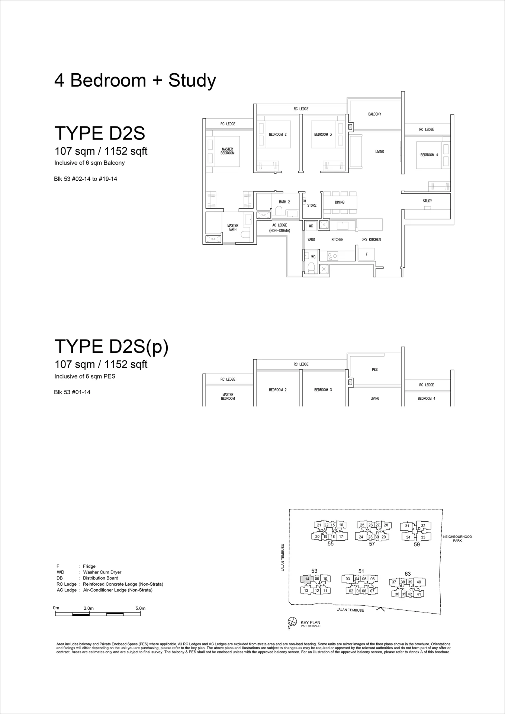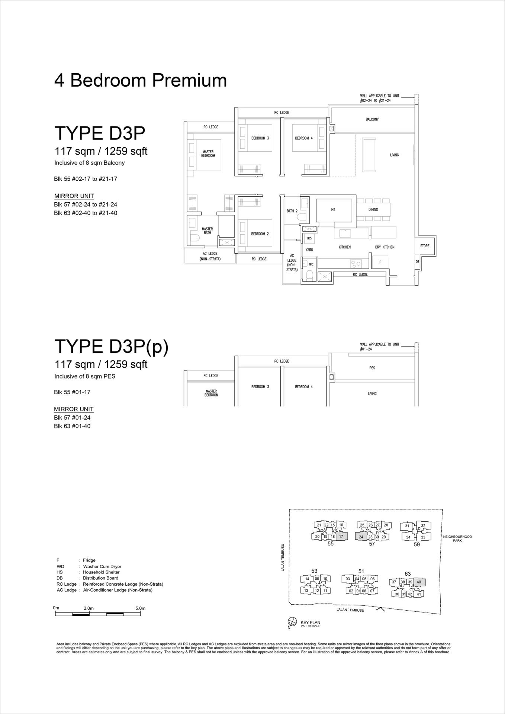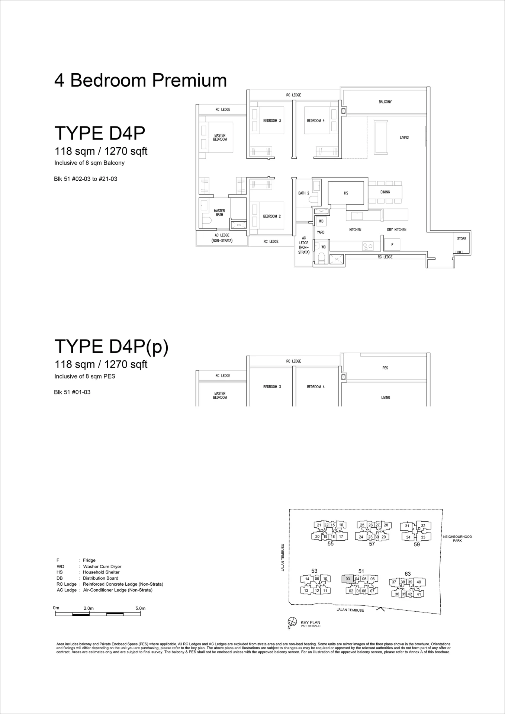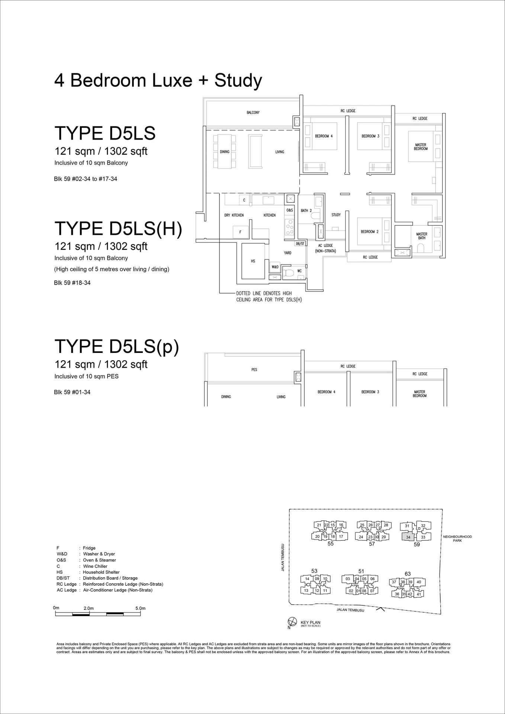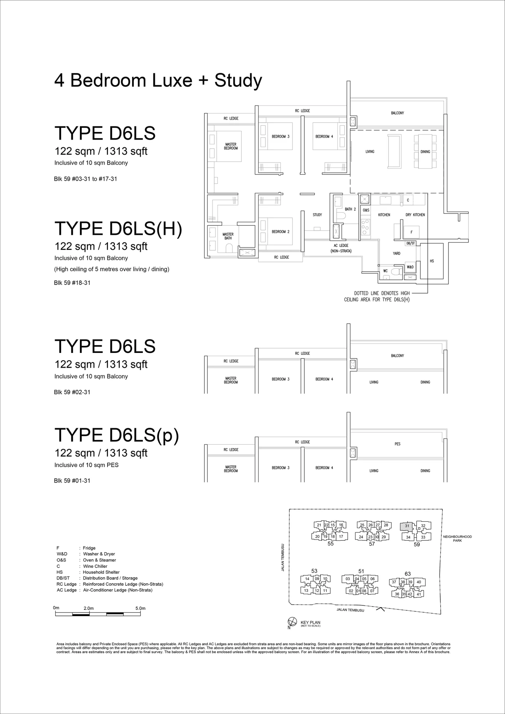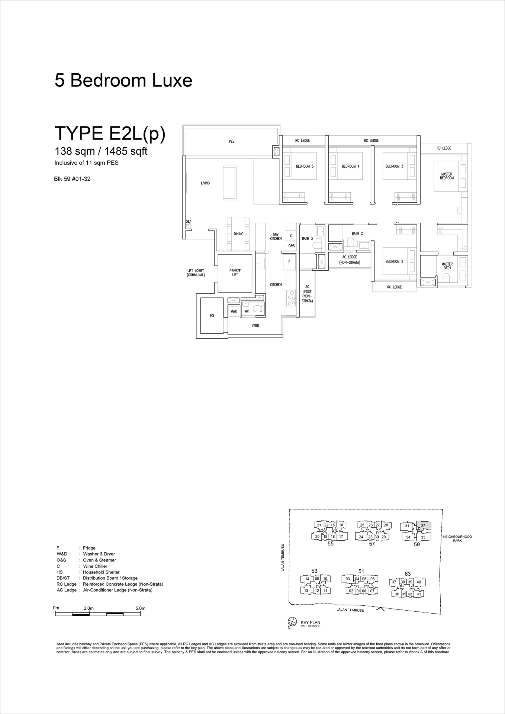Emerald of Katong
Site Plan and Floor Plans
Emerald of Katong Site Plan
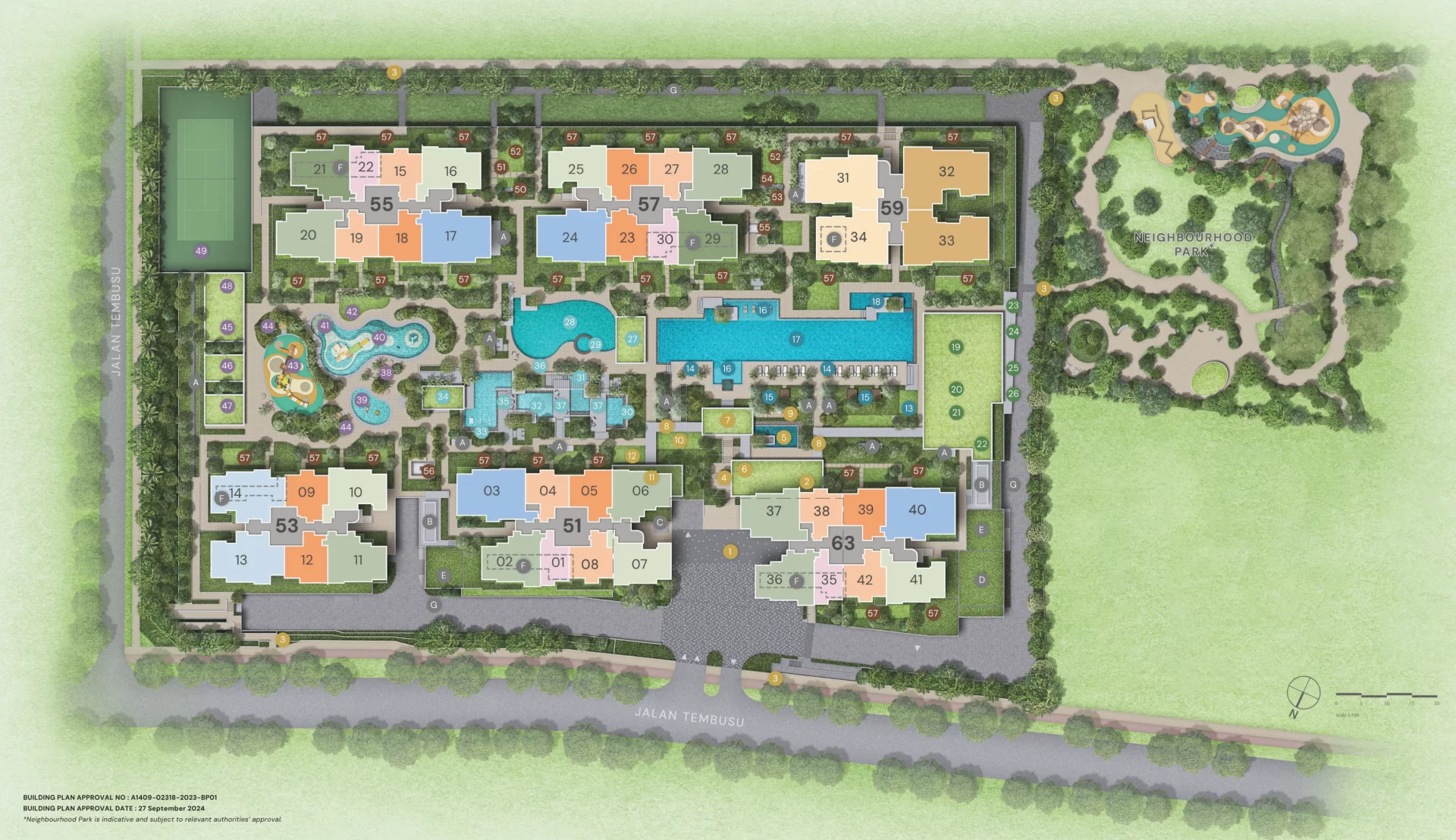
Legend
- THE ARRIVAL
-
1Arrival Court (B1)
-
2Welcome Lounge (B1)
-
3Side Gate (B1)
-
4Terraced Garden
-
5Water Cascade
-
6Serenity Function Room
-
7Welcome Pavilion
-
8Garden Trellis
-
9Garden Alcove
-
10Social Lawn
-
11Garden Function Room
-
12Garden Lawn
- ACTIVE ZONE
-
13Active Lawn
-
14Sun Deck
-
15Poolside Cabana
-
16Floating Deck
-
17Lap Pool (1.2m depth)
-
18Reflective Pond
- THE EMERALD CLUB
-
19The Gymnasium
-
20The Emerald Room
-
21The Playroom
-
22Changing Room
-
23The Meeting Room (B1)
-
24The Collab Room (B1)
-
25The Games Room (B1)
-
26The Reading Room (B1)
- WELLNESS ZONE
-
27Lounge Pavilion
-
28Relaxation Pool (0.8m depth)
-
29Dip Pool (0.5m depth)
-
30Healing Cove (0.8m depth)
-
31Spa Cove (0.1-0.5m depth)
-
32Vitality Pool (0.8m depth)
-
33Aqua Gym Pool (0.8m depth)
-
34Wellness Alcove
-
35Wellness Alcove
-
36Relaxation Deck
-
37Spa Deck
- ADVENTURE ZONE
-
38Palm Deck
-
39Tropical Wading Pool (0.3m depth)
-
40Beach Splash Pool (0.3m depth)
-
41Splash Cove (0.1m depth)
-
42Seaside Lawn
-
43Beach Lookout Play Zone
-
44Tropical Cabana
-
45The Beach Club
-
46Tropical Gourmet Pavilion
-
47Sunrise Gourmet Pavilion
-
48Washrooms
-
49Recreation Tennis Court (B1)
- LIFESTYLE ZONE
-
50Spice Garden Courtyward
-
51Stargazing Lawn
-
52Garden Swing
-
53Fern Garden Courtyard
-
54Tranquil Lawn
-
55Foliage Alcove
-
56Reading Alcove
-
57Front Garden
- ANCILLARY
-
AVentilation Shaft
-
BGenset
-
CGuard House (B1)
-
DBin Centre (B1)
-
ESubstation (B1)
-
FWater Tank (Roof)
-
GFire Engine Access
-
Water Tank
Emerald of Katong Diagrammatic Chart
| 53 Jalan Tembusu, Singapore 438595 | ||||||
|---|---|---|---|---|---|---|
| UNIT/ FLOOR | 9 | 10 | 11 | 12 | 13 | 14 |
| 19 | B3S | C2 | C3S | B4S | D1S | D2S |
| 18 | B3S | C2 | C3S | B4S | D1S | D2S |
| 17 | B3S | C2 | C3S | B4S | D1S | D2S |
| 16 | B3S | C2 | C3S | B4S | D1S | D2S |
| 15 | B3S | C2 | C3S | B4S | D1S | D2S |
| 14 | B3S | C2 | C3S | B4S | D1S | D2S |
| 13 | B3S | C2 | C3S | B4S | D1S | D2S |
| 12 | B3S | C2 | C3S | B4S | D1S | D2S |
| 11 | B3S | C2 | C3S | B4S | D1S | D2S |
| 10 | B3S | C2 | C3S | B4S | D1S | D2S |
| 9 | B3S | C2 | C3S | B4S | D1S | D2S |
| 8 | B3S | C2 | C3S | B4S | D1S | D2S |
| 7 | B3S | C2 | C3S | B4S | D1S | D2S |
| 6 | B3S | C2 | C3S | B4S | D1S | D2S |
| 5 | B3S | C2 | C3S | B4S | D1S | D2S |
| 4 | B3S | C2 | C3S | B4S | D1S | D2S |
| 3 | B3S | C2 | C3S | B4S | D1S | D2S |
| 2 | B3S | C2 | C3S | B4S | D1S | D2S |
| 1 | B3S(p) | C2(p) | C3S(p) | B4S(p) | D1S(p) | D2S(p) |
| 59 Jalan Tembusu, Singapore 438598 | ||||
|---|---|---|---|---|
| UNIT/ FLOOR | 31 | 32 | 33 | 34 |
| 18 | D6LS(H) | E3LS(H) | E1LS(H) | D5LS(H) |
| 17 | D6LS | E3LS | E1LS | D5LS |
| 16 | D6LS | E3LS | E1LS | D5LS |
| 15 | D6LS | E3LS | E1LS | D5LS |
| 14 | D6LS | E3LS | E1LS | D5LS |
| 13 | D6LS | E3LS | E1LS | D5LS |
| 12 | D6LS | E3LS | E1LS | D5LS |
| 11 | D6LS | E3LS | E1LS | D5LS |
| 10 | D6LS | E3LS | E1LS | D5LS |
| 9 | D6LS | E3LS | E1LS | D5LS |
| 8 | D6LS | E3LS | E1LS | D5LS |
| 7 | D6LS | E3LS | E1LS | D5LS |
| 6 | D6LS | E3LS | E1LS | D5LS |
| 5 | D6LS | E3LS | E1LS | D5LS |
| 4 | D6LS | E3LS | E1LS | D5LS |
| 3 | D6LS | E3LS | E1LS | D5LS |
| 2 | D6LS | E3LS | E1LS | D5LS |
| 1 | D6LS(p) | E2LS(p) | E1LS(p) | D5LS(p) |
Emerald of Katong Floor Plan
Speak With Our Sales Representative
Or
Visit Sales Gallery
Experience the elegance and luxury of Emerald of Katong firsthand. Don't miss the opportunity to explore your dream home and discover the unparalleled lifestyle that awaits you. Simply fill out the appointment booking form below to schedule your exclusive preview. Our friendly and knowledgeable team is ready to assist you and answer any questions you may have.
Secure your spot now and take the first step towards owning a piece of this prestigious development. We look forward to welcoming you to Emerald of Katong.
Contact Us
If you have any questions pertaining to Emerald of Katong, you can submit an enquiry in the Contact Us page.
Book An Appointment to View the Showflat


